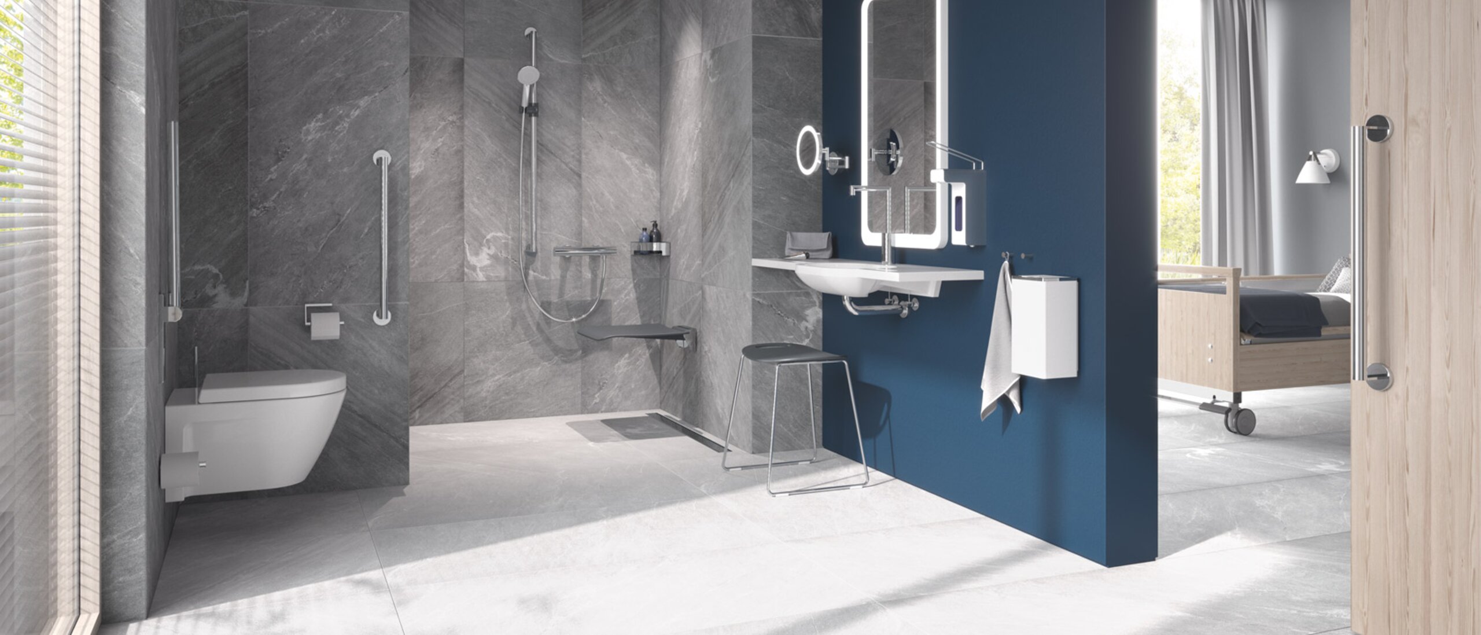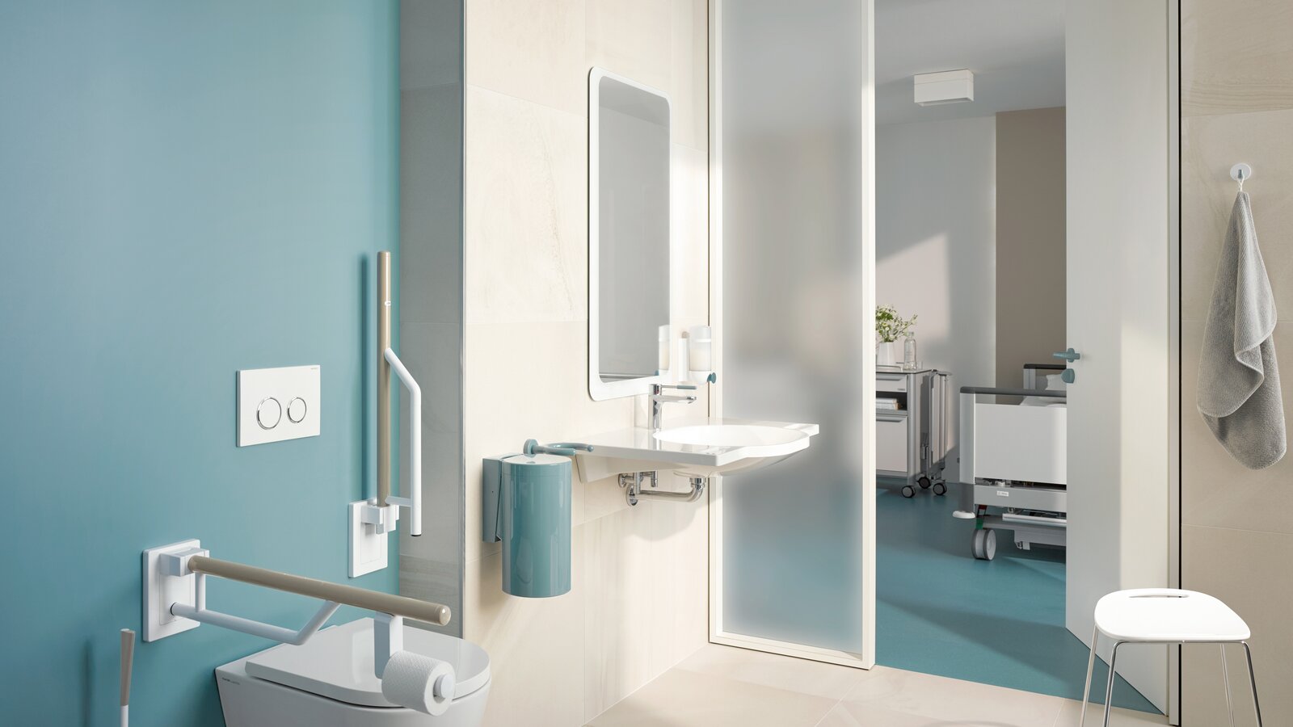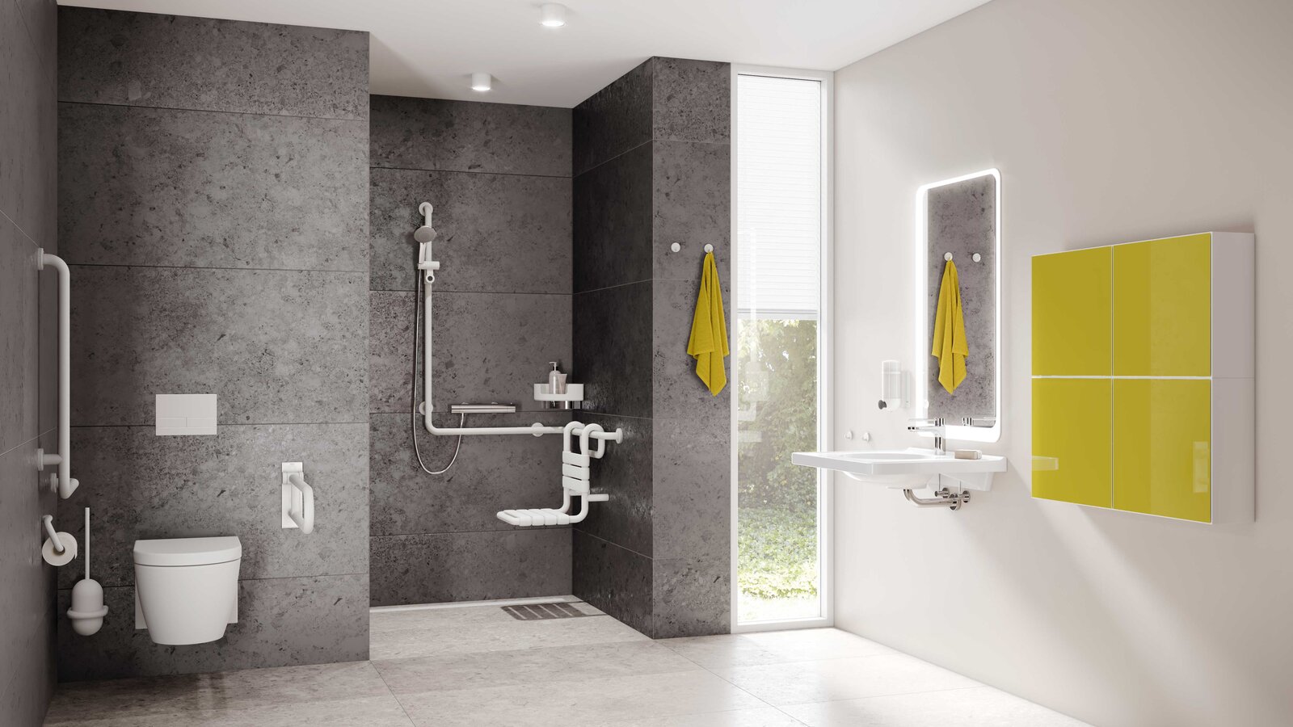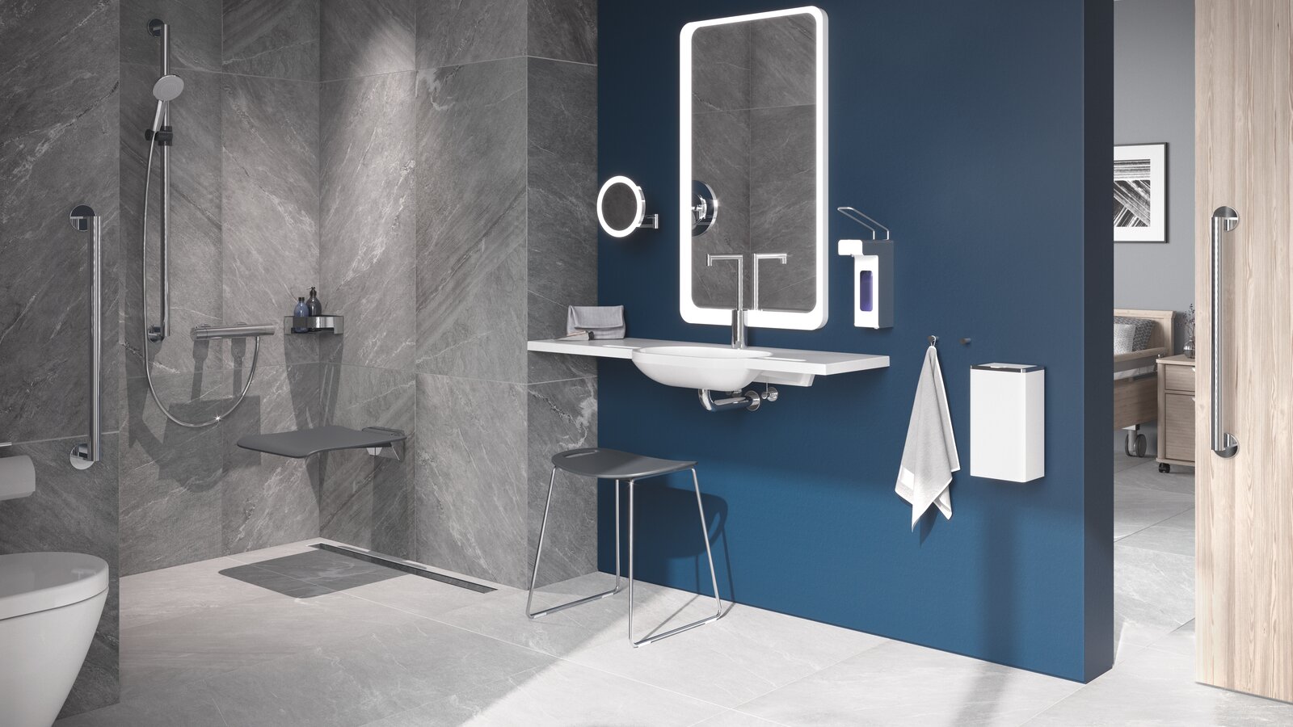HEWI MAG / Clinic
Hospital bathrooms: This is what matters when it comes to bathroom furnishings
Special requirements are placed on the equipment of a hospital bathroom. In most cases, several patients share a bathroom. The sanitary products must therefore be able to withstand a high load. It is also important that the products used are hygienic. In this article, we tell you what else is important when it comes to equipment and planning.
First and foremost, hospitals and care homes must meet stringent hygienic requirements. Especially in the patient bathroom, the sanitary equipment should be of high quality. That’s because: It is not uncommon for two to four people to share a wet room. Wet rooms are thus an important part of the hospital equipment. In general, taps and hand showers should be easy to operate. In this way, people with physical disabilities will be able to use the wet room independently. For hygienic reasons, it is essential that sanitary products can be cleaned quickly and easily. For this, it is important that fittings, washbasins, and the like have no joints.
Suitable sanitary products for wet rooms
When furnishing a hospital bathroom, it is important to use high-quality products. Only these are capable of meeting the high demands in terms of durability and longevity. In addition, all operating devices – including toilet flushers, emergency switches, and other switches – must be operable with one hand only. Especially if the ward has a high proportion of patients who are in need of constant care, an accessible ward bathroom is recommended because it facilitates good hygiene. Not only are elevating bathtubs but also floor-level showers ideal. Tips for planning an accessible shower can be found in this article.
Furnishing of the wet room: Anti-slip floor
Ideally, each patient room has their own wet room with toilet, washbasin and, if possible, a shower. The risk of slipping must be minimised. This is why the wet room needs slip-resistant floor coverings. For example, it is necessary that the floor covering in a shower at ground level that can be walked on barefoot corresponds to assessment group B (according to DGUV Information 207-006 “Floor coverings for floors exposed to wetness”). For other areas of the wet room that patients or staff usually use with shoes, the floor must comply with the R10 rating group in accordance with ASR A1.5/1.2 “Floors”. A floor drain is also required for the floor.
Furnishing of the wet room: Toilet
The toilet bowl needs sufficient space so that wheelchair users can be transferred from the wheelchair to the toilet and vice versa. Sufficient space for movement should be planned: In front of the toilet, there should be at least 150 cm in depth and width. On the right and left, there should be at least 95 cm in width and 70 cm in depth. The recommended seat height is 48 cm.
Grab rails for the toilet
At the toilet, folding grab rails must be fitted on each side of the bowl. These should project 15 cm above the front edge of the bowl. The grab rails must lock independently in the horizontal and vertical position and support at least 100 kg weight at the front point. The recommended height is 85 cm. The distance between the folding support rails should be 70 cm.
Washbasins and fittings: Beware of water that is too hot
Plan the washbasin to be accessible from underneath. It should be equipped with a flush-mounted or flat surface-mounted siphon. The top edge should have a maximum height of 80 cm. A knee clearance of 30 cm deep and a height of 67 cm is ideal. Either a touch-free or a standard single-lever tap is recommended.
As far as water temperature is concerned, the “Model Ordinance on the Construction and Operation of Hospitals” stipulates that the hot water in bedrooms, washrooms and bathrooms may not exceed 45°C. This serves to protect against scalding. In front of the washbasin, as in front of the toilet, at least 150 × 150 cm movement area is required.
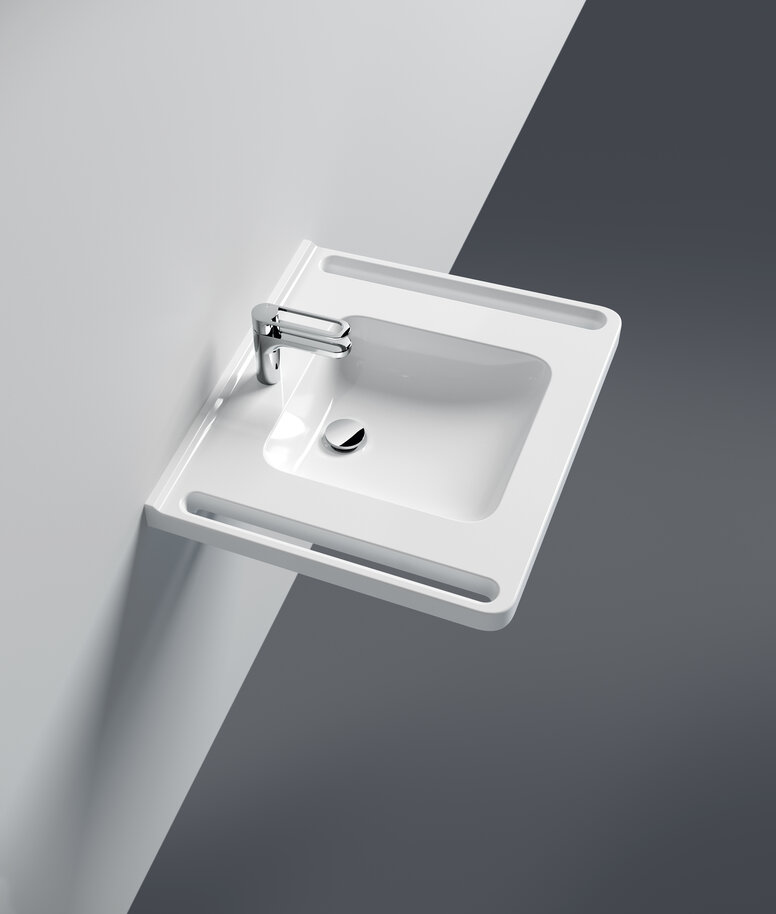
Furnishing of the wet room: Accessible mirror or tilting mirror
Above the washbasin, plan an accessible mirror directly above the edge of the washbasin. Patients can use this both when sitting and standing. If there is not enough space for this, a tilting mirror, which can be tilted according to the patient’s needs, can provide a remedy.
Furnishing of the wet room: Soap dispenser and hand dryer
Washing hands is essential for hygiene in hospital bathrooms. It is therefore necessary to install a soap dispenser next to the washbasin. This should be operable with one hand and be located in the reach area of the washbasin. For comfortable use, a maximum lower height of 85 cm and a maximum upper height of 100 cm is ideal. The same applies to hand drying: Hand dryers should be placed at a height of 85 cm with a movement area of 150 cm × 150 cm in front.
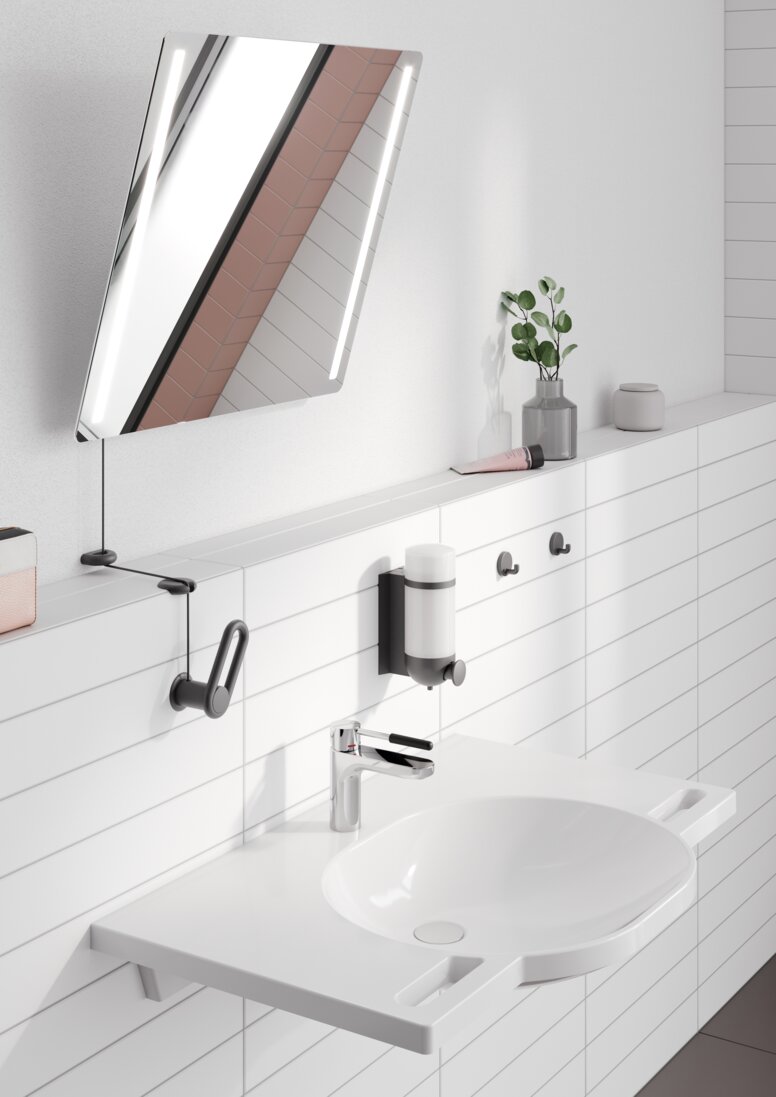
Hospital bathrooms: The needs of the users are important
Even though the equipment of the wet room in the hospital is subject to numerous legal requirements, it is also useful for planners and architects to keep in mind the needs and requirements of both patients and staff. First and foremost, the focus is on hygiene and safety. This is the most important key to preventing the spread of diseases in hospitals or care homes.
Incidentally, we have compiled some valuable tips for you in this article when it comes to furnishing patient rooms in hospitals. Find out more here.
Support in the planning of hospital bathrooms
Do you need help planning an accessible hospital bathroom? We are happy to support you with our free planning service for planners and architects.
